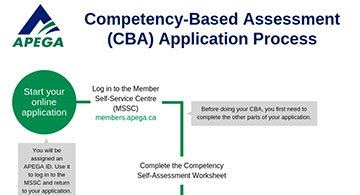 This is the second of several series of writing an example on how to complete your experience requirements in applying for your APEGA licensure requirement. The examples presented here are based on my personal experience and does not necessarily the same as yours. This will serve only as guide and not on a “copy and paste” approach.
This is the second of several series of writing an example on how to complete your experience requirements in applying for your APEGA licensure requirement. The examples presented here are based on my personal experience and does not necessarily the same as yours. This will serve only as guide and not on a “copy and paste” approach.
I suggest for those who will write their Experience Records to start and follow the examples below. This will complete the 22 Key Competencies in the succeeding issues of the Alberta Filipino Journal. The complete competency category can be found from the APEGA website.
Competency Category 1 – Technical Competence
1.5 Solution Techniques
Understand solution techniques and independently verify the results
• Demonstrate an understanding of the engineering principles used in the application of computer design programs and show/describe how the results were verified as correct
• Participate in an independent review and verification of solution techniques or analysis methods
Example: I designed several 2-storey to 10- storey buildings using STAAD Pro and ETABS Structural Softwares). The input locations of columns, stairs, openings, occupancy type and clearances are all come from the design Architect. I performed the design modeling, loadings and results interpretation. Random manual checks using the basic principle of Engineering Mechanics were done for further verification of results.
Synthesis after each design were done by comparing all design output from previous projects. I consulted other member of the team regarding the output of the design. We call this as inter-discipline checks. If some dubious output were noticed, discussions and deliberation of the design data will be identified.
I totally understand that these softwares are just a tool for streamlining of the process of analysis, but I made sure that the input values are verified and checks by my superior. The output values were obviously dependent on the input values.
1.6 Safety Awareness
Be aware of safety risks inherent in the design, and demonstrate safety awareness; on-site and has potential safety authorization/certificate as appropriate
•Identify, incorporate, and/or participate in review of safety considerations, procedures, and equipment as they apply to system operations and/or maintenance programs
• Demonstrate specific knowledge of safety regulations
• Incorporate explicit human and public safety considerations in design and all other professional activities
• Understand and account for safety risks associated with processes. Identify relevant protection equipment and process modifications to mitigate safety risks
Example: During my role as site structural engineer, I always participated in daily safety talk before the work day starts. In all coordination meetings, I always participated in a short safety moment introduction to have all the participants aware of the safety procedures of the site.
Coordinate issues and concerns to the Safety officer in-charge and aware of all risk especially work at confine space, work at height and work in hazardous environment. Protective equipment is a must – and it has no exemptions.
As site engineer, the role of safety of work is everyone’s concern not only the Safety Officer on Duty. The Company I work with has the strike one policy regarding the non-compliance of Safety Procedures. Everybody has the authority to stop the work if we feel and understand that the work to be done is potential for violation of safety.
1.7 Systems and Their Components
Demonstrate understanding of systems and components of systems
• Demonstrate an understanding of each element in a process
• Demonstrate an understanding of the interactions and constraints in the behaviour of the overall system
• Manage processes within the overall system (monitor and, where needed, modify processes to achieve optimum outcomes)
Example: In the detailed design analysis of buildings that I performed it defines the components of the entire structure and validates the reliability of the design softwares used to withstand design forces. The input values I put in the software will have a biggest impact on the output and eventually it will be a part of the structural drawings that will be implemented for constructions.
In concrete foundation design, it is essential to accurately analyze the geotechnical report to better use experimental values and its applicability to the system so that foundation will function as per design.
With regards to my analysis and design for communication towers, the values of the wind forces and proper interpretation of the wind rose diagram as identified on the project location is very critical in the design. This wind rose diagrams can be consider as a major component of the detailed design analysis of the tower. Member forces to size the members are the components of the systems that need to be determine accurately from the correct interpretation of data.
In the tower base foundation and deadman anchors design, it is essential to accurately analyze the geotechnical report to better use experimental values and its applicability to the system so that foundation will function as design.
…….to be Continue….


