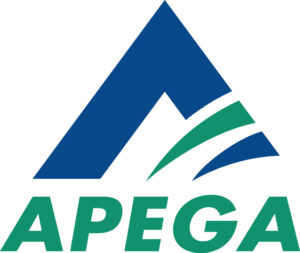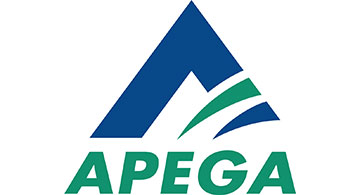 This is the first of several in a series of writing that will give you examples on how to complete your experience requirements when applying for your APEGA licensure requirement. The examples presented here are based on my personal experience and will not necessarily be the same as yours. This will serve only as a guide and not a “copy and paste” approach.
This is the first of several in a series of writing that will give you examples on how to complete your experience requirements when applying for your APEGA licensure requirement. The examples presented here are based on my personal experience and will not necessarily be the same as yours. This will serve only as a guide and not a “copy and paste” approach.
I suggest for those who will write their Experience Records to start and follow the examples below. This will complete the 22 Key Competencies in the succeeding issues of the Alberta Filipino Journal.
Competency Category 1 – Technical Competence
1.1 Regulation, Codes, and Standards
Demonstrate knowledge of regulations, codes, standards, and safety – this includes local engineering procedures and practices as applicable
• Identify and comply with legal and regulatory requirements for project activities
• Incorporate knowledge of codes and regulations in design materials
• Prepare reports assessing project compliance with codes, standards, and regulations
• Recognize the need to design for code compliance and ensure ability to construct, ability to operate and ability to maintain, once constructed
Example: In my more than 3 years in Company X, I learned and applied codes and standards in my designs and analysis. In Tower design industry standards, I used the Electronic Industry Alliance (EIA) and Telecommunication Industry Association (TIA) in the determination of design tower loads. Design basis are lifted from the American Society of Civil Engineers (ASCE) publications. Details steel design was taken from the American Institute of Steel Constructions (AISC) and the American Concrete Institute (ACI) for concrete design. Technical report was presented to the client defining all the code provisions and the loads used in the structure as basis of analysis.
In the Philippines, code provisions are compiled into one single book and we call it the National Structural Code of the Philippines (NSCP). Code compliance is necessary as this is the backbone of design requirements. During the construction stage, I do site visits to ensure that the minimum code requirements as detailed in the plans are actually implemented.
These codes are practically and literally on the forefront of all design procedures and implementations both in Engineering and Quality Standards.
1.2 Project and Design Constraints
Demonstrate knowledge of materials, or operations as appropriate, project and design constraints, design to best fit the purpose or service intended and address inter-disciplinary impacts
• Demonstrate knowledge of materials, operations, project, and design constraints (i.e., cost, design, material, labour, time, budget, production)
• Demonstrate understanding of, and coordination with, other engineering and professional disciplines
Example: The analysis of the wind rose diagram as identified on the project location is very critical in my design of communication towers to be consider as a major component of the detailed design analysis. In the tower base foundation and deadman anchors design, it is essential to accurately analyze the geotechnical report prepared by the Geotechnical Engineer to better understand values and its applicability to the system so that the foundation will function as per design. Loads, as required by telecommunication engineers, are placed on the tower and included in the analysis.
When communication towers are to be placed on top of existing buildings, theoretical calculations were performed to accurate map the design forces. The procedure I did was based on acceptable standards. But during the implementation of the projects, guy wire could not be anchored on the existing structure due to some obstruction on the line of the guy wire. Minor adjustment on the angle of plots of the guy wire relative to the area will have a major effect on the design forces. Site query sheets were raised to verify if the change in the angle of plots of the anchor to connect the guy wires will have significant change in the forces and eventually voiding the previous design. Practical engineering in this case is limited and needs to be supported by engineering theories and calculations. The decisions were made quickly with the help of the previously validated software that the minor change in angle of inclination will have no great effect in the original design.
In my Structural and Civil Engineering experiences with Company X, time is the major factor in delivering a result at the end of the day. Submittals of design calculations are bound by pre-determined man-hour in every stage, whether it is Issued for Discipline Check (IDC), Issued for Approval (IFA) or Issued for Construction (IFC). The agreed date of mobilization of manpower and fabrication of necessary structures are primarily dependent on engineering deliverables. A lesson learned from the projects I was involved in was to accurately check all design drawings; yet not at the expense of reducing or doing short cuts just to get things done. Because at the end of the day, if errors in design drawings were not corrected up to the fabrication, not only time was lost but also materials and other company resources as well.
On site activities, casting of concrete has the most deciding factors for the succeeding milestone to proceed. Thus, preparation of site surveys, rebar layouts, formworks and including the manpower schedule are bounded by the time element needed in the engineering process.
1.3 Risk Identification and Mitigation
Analyze technical risks and offer solutions to mitigate the risks
• Demonstrate familiarity with system protection and/or damage/hazard mitigation objectives, philosophies, practices, procedures, and functions
• Identify risk areas including causes of risks and their impacts
• Develop risk management/mitigation plans
• Demonstrate an understanding of the difference between technical risk and public safety issues
Example: My involvement in risk assessment on every tower project I design was to make sure that the erection procedure is within the safety limit. Towers are erected every segment, specific methodology on which comes first in the erection is painstakingly studied and consulted based on lessons learned from past projects. Careful evaluation was made so that no injuries or worse, loss of life would occur.
The erection procedures are properly coordinated to the safety officers on site, the crane operators and to the crane riggers. I personally evaluate lifting plans as if this complies with the required calculated weight of each segment during the erection process.
1.4 Application of Theory
Apply engineering knowledge to design solutions
• Prepare technical specifications
• Demonstrate use of theory and calculations to arrive at solutions
• Demonstrate the development of a unique design solution that could not be accomplished with a standard design solution
Example: I reviewed geotechnical reports submitted by 3rd party contractors as input for design calculations. I identified applicable codes on specific design assembly such as AISC, ACI and the local codes of the Philippines (National Structural Code of the Philippines). I studied and identified design wind speed relative to the project’s location.
In the actual design process, I used different softwares in the design of towers such as STAAD PRO and Risa Tower. I did manual calculations on the input forces and verification checks on the output. I did validation checks for the critical members base from the basic design principles of mechanics of forces and material strengths.
After the design procedures were completed, I prepared technical calculation reports for submittal to my supervisor for checking and comments.
In case common design principles are not applicable because of different unique site situations, I personally go to the site to understand the situation and proposed solutions based on my engineering judgement. A typical example of what I experienced on site was that the foundation of the tower was not feasible because there were buried functional piping utilities on the exact location of the footing. It is not allowed to put your foundation on any non-stable materials or non-appropriate soil condition, hence, I proposed to re-design the footing to sleeve the pipe through the concrete and design the size of the footing appropriately to carry the loads.
To be Continued…


